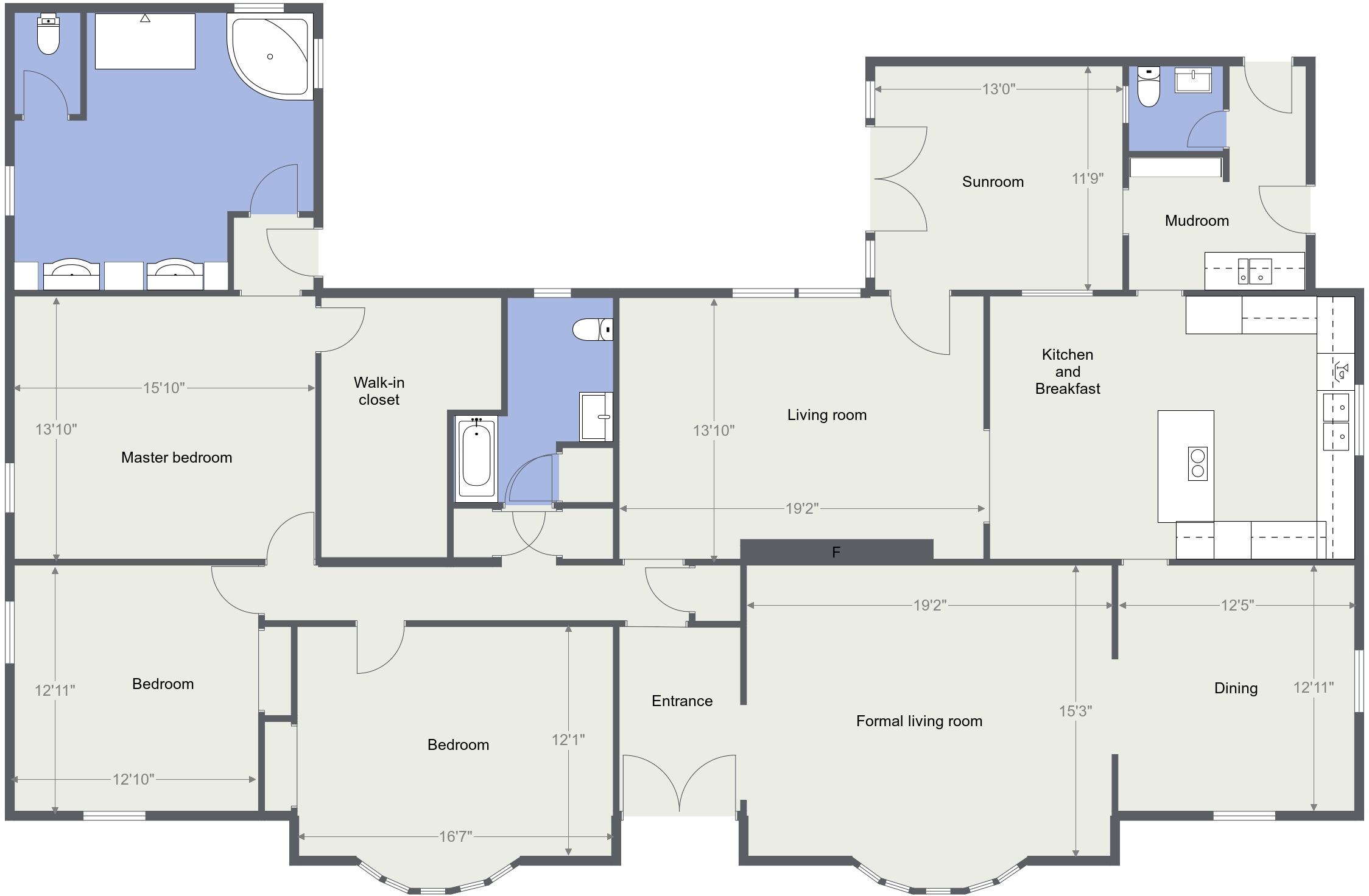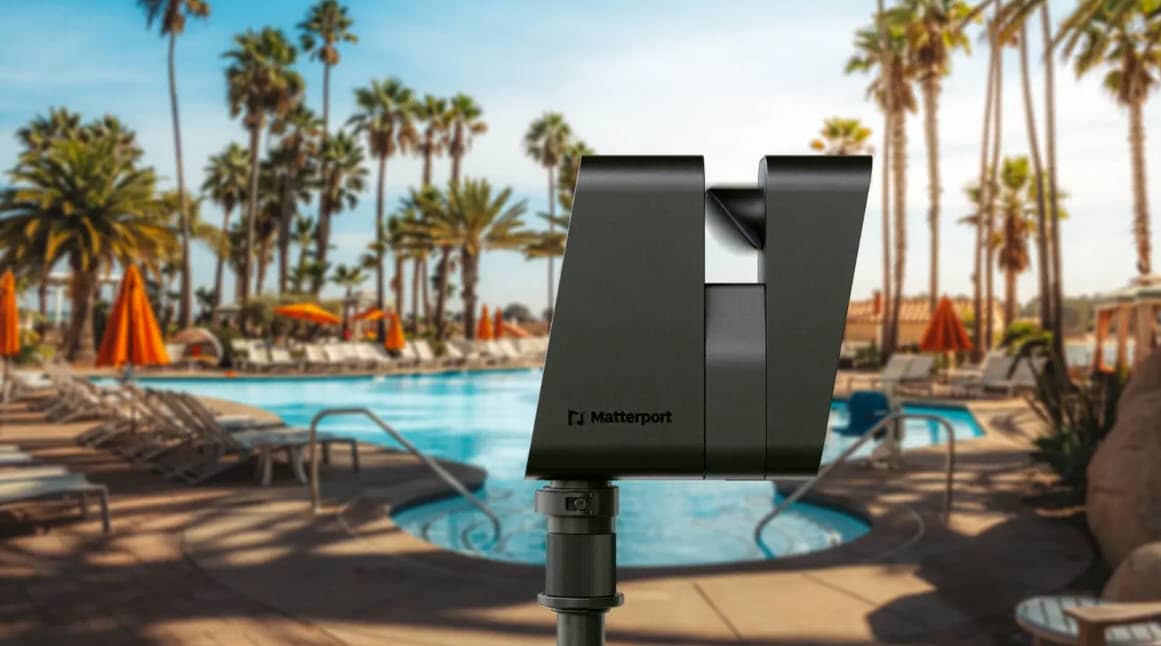2D Floor Plans
Add to the experience with 2D Floor Plans
We have several options for producing quality, detailed 2D floor plans such as those depicted here. If you have also purchased a 3D Showcase, we can use the data from the scans to generate a precise 2D Floor Plan. This does not require any additional on-site work.
Alternatively, if you need a 2D Floor Plan, but do not want to purchase a 3D Showcase, we can use our ProPlan Floorplan system to generate these drawings. This will require approx.. 1 hr on site per 1,000 sqft to acquire the measurements necessary to generate the drawings.
Pricing
- From 3D Scan: $35 per plan (not included in 3D Scan price)
- ProPlan Floor Plans: Starting at $95 (contact us for further details)
- Contact Us!


