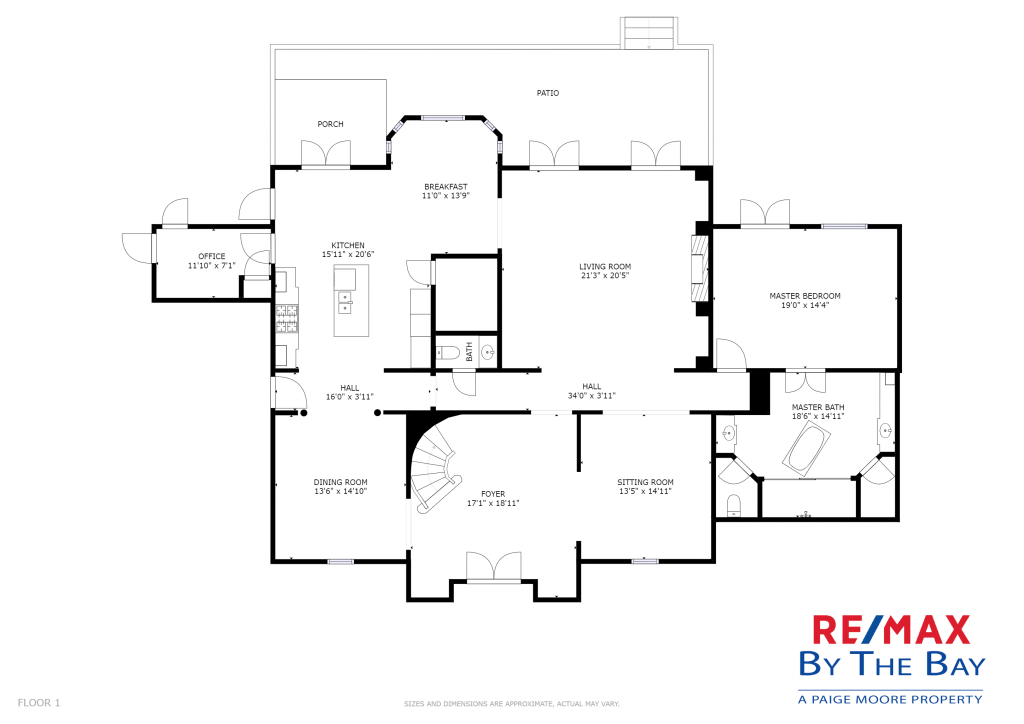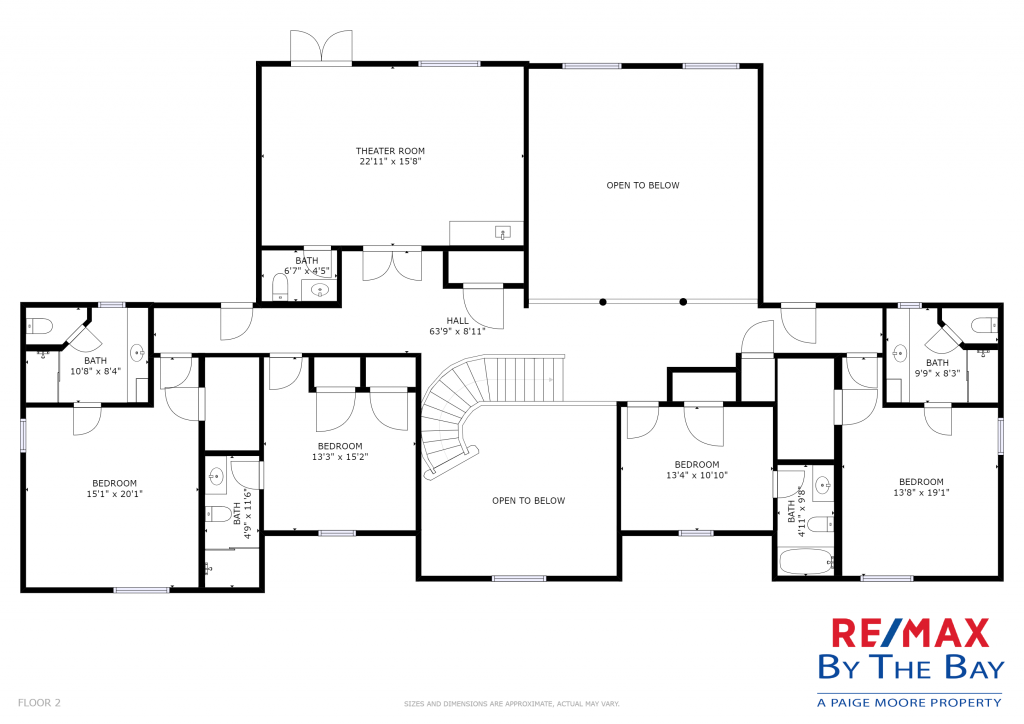This European Style Residence Is A True Example of Exquisite Craftmanship, Elegance & Sophistication! Located In The Geographically Desirable, Beau Chene Estates, This Home Is The Epitome Of Luxury. Stately Oaks Frame The Genuine Stucco Façade, Flickering Gas Lanterns & Wrought-Iron Entry. A Dramatic Formal Entrance Welcomes You Into A Soaring 20′ Foyer Featuring A Sweeping Stairwell With Wrought-Iron Balustrade, Polished 24″ x 24″ Marble Floors & A Grand Chandelier. A Formal Living Room Opens Into A Two Story Great Room Where An Abundance Of Natural Light Fills The Room. A Pair Of Mahogany French Doors Allow Guests To Spill Out Onto A Large, Inviting Patio With Stacked Stone & Enchanting Italian Inspired Railings. This Meticulously Crafted Masterpiece Features A Gourmet Kitchen With Spectacular Inset, Soft Close Cabinetry, Quartz Counters, Marble Floors, Sub-Zero Refrigerator, Wolfe Oven & 5 Burner Gas Cooktop, Waterstone Faucet & Oversized Pantry With Second Refrigerator. The First Floor Master Suite Boasts 8′ Mahogany French Doors That Open Onto A Private Balcony. An En-suite Master Bath Features An Out Of This World Shower With Hans Grohe Faucets, Freestanding Soaking Tub And Marble Floors. Not To Be Missed Is The Exquisite Guest Bath With Inlaid Marble Flooring, Kallista Vanity, Faucet & Toilet. The Upper Level Has 10′ Ceilings And Leads To Four Large, En-Suite Bedrooms, Theatre Room With It’s Own Balcony, Wet Bar, Half Bath, Large Screen & Projector. This Quality Built Home Has Jeld Wen Windows, Emtek Hardware, 8′ Wide Interior Doors, 2 Tankless Water Heaters, 3 Attic Spaces, 3 HVAC Units, Side Entry Triple Garage, Circular Drive & Is Plumbed For Outdoor Kitchen. Dining Room and Master Bath Lighting Fixtures Do Not Convey.
11459 Redfern Rd ~ Beau Chene ~ Daphne, AL
- 5 Bedrooms
- 5 Full Bathrooms
- 2 Half Bathrooms
- Approx 5,366 sq ft Living Area
- Gated, Beau Chene Subdivision

11459 Redfern Floorplan Ground Floor
